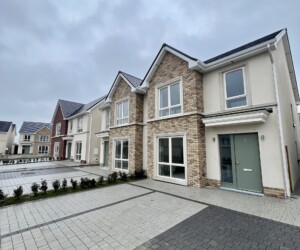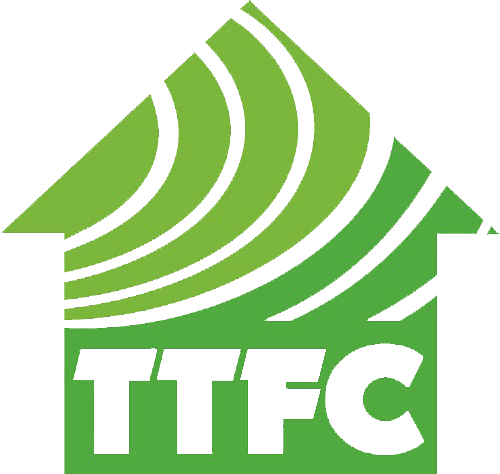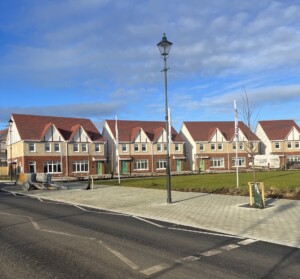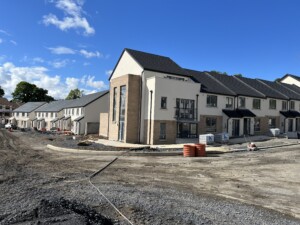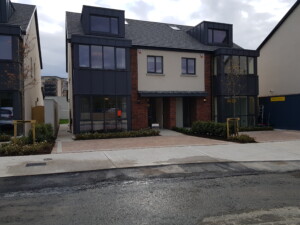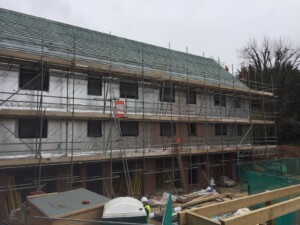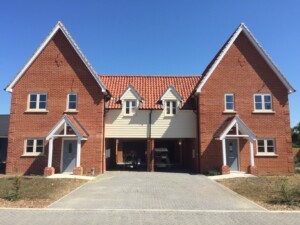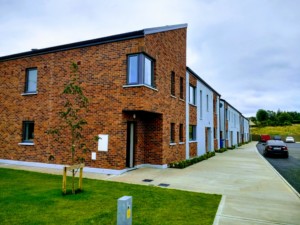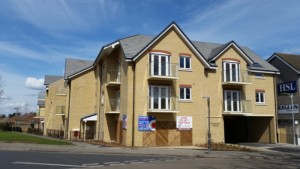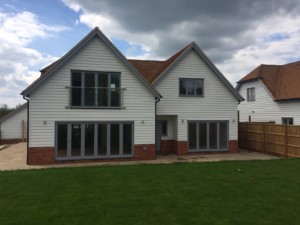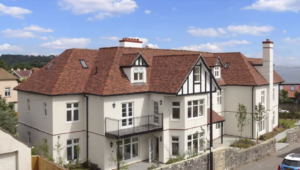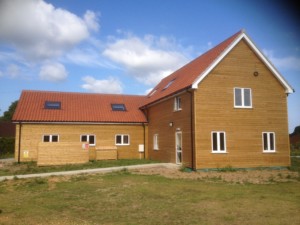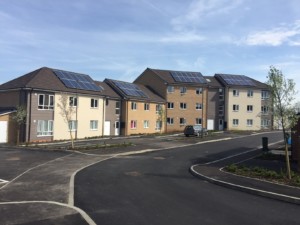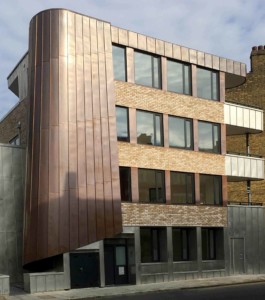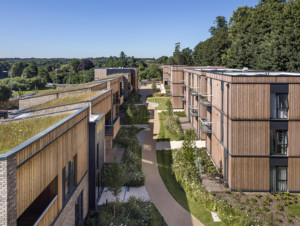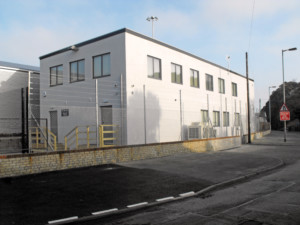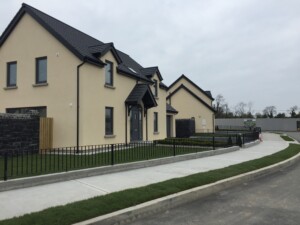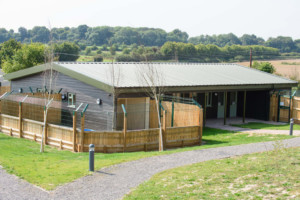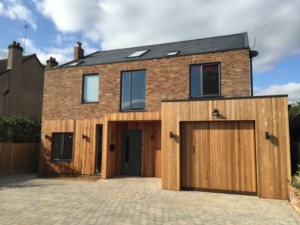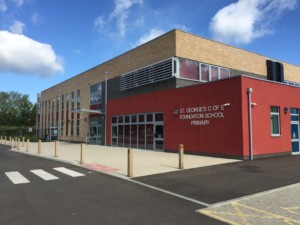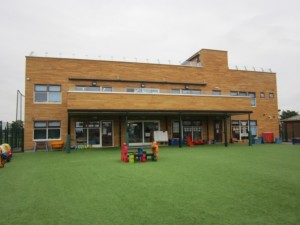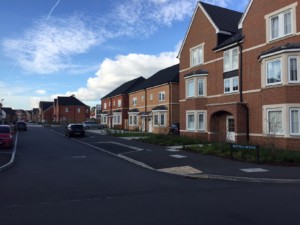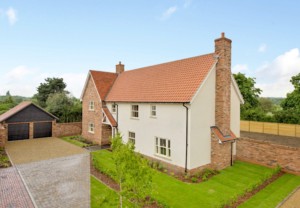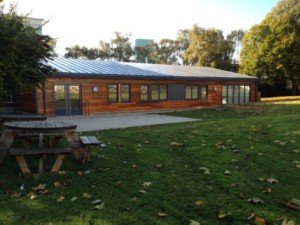Project Name: Silverbrook Location: Tullamore, Offaly System Used: Hybrid Timber Frame Time Frame: 14 months Development: 48 Residential units Specification External Wall U-Value: 0.18W/m2K Floors: Metal Web Floor joists with OSB3 Flooring Cladding: Brick/Block
Read More
Project Name: Foxburrow Location: Portlaoise, Laois System Used: Hybrid Timber Frame Time Frame: 12 months Development: 49 Residential units Specification External Wall U-Value: 0.18W/m2K Floors: Metal Web Floor joists with OSB3 Flooring Cladding: Brick/Block
Read More
Project Name: Cherrywood Location: Cherrywood, Dublin System Used: Hybrid Timber Frame Time Frame: 16 months Development: 45 Residential units Specification External Wall U-Value: 0.18W/m2K Floors: Metal Web Floor joists with OSB3 Flooring Cladding: Brick/Block
Read More
Project Name: Carrickmines Location: Carrickmines, Dublin System Used: Hybrid Timber Frame Time Frame: 24 months Development: 75 Residential units Specification External Wall U-Value: 0.17W/m2K Floors: Metal Web Floor joists with OSB3 Flooring Cladding: Brick/Brick/Cladding
Read More
Project Name: Landmark Location: Basildon, Essex, UK System Used: Modular Timber Frame Time Frame: 12 weeks Development: 14 Residential units Specification External Wall U-Value: 0.12W/m2K Floors:Engineered I-Beam Floor joists with Egger Protect Flooring Cladding: Brick
Read More
Project Name: Halstead Location: Essex UK System Used: Closed Panel Timber Frame Time Frame: TTFC were on site for two weeks Development: Four Residential units over carports Specification External Wall U-Value: 0.12W/m2K Floors: Metal web joisting with Egger Peelclean Xtra Cladding: Brick
Read More
Project Name: Darsham – Development Location: Saxmundham, UK System Used: Closed Panel Timber Frame Time Frame: Commenced first phase in 2018 with completion of all phases due in 2021. Development: 20 residential units consisting of two, three, four and five bedrooms homes. The development also consists of a Village Hall. Specification […]
Read More
Project Name: Tipperary – Development Location: Newport, Co. Tipperary, Ireland System Used: Standard Timber Frame Completed: 2019 Value: €300k Development: 14 Units consisting of 3 bedroom detached, 2 bedroom bungalows and 3 bedroom semi detached Specification External Wall U-Value: 0.17W/m2K Floors: Solid Joist with 18mm OSB3 TG2 sheeting Cladding: Combination of Brick […]
Read More
Project Name: Pinewood House Location: Surrey, UK System Used: Closed Panel Completed: 2015 Value: £490,000 Development: Three story, 12 unit apartment block with retail units at ground level. Specification External Wall U-Value: 0.21 W/m2K Windows & Doors: uPVC Double Glazed Floors: Metal web Joists 18mm OSB3 Cladding: Timber
Read More
During 2017 & 2018 TTFC were part of the team to produce this luxury five house development. A beautiful development involving of 4 and 5 bedroom homes close to the country side. Each home has its own unique stamp but keeping within style of the other. The client choose to use the TTFC hybrid system […]
Read More
Photo Credit: https://www.renaissanceretirement.co.uk/babbacombe/ This project is a 9 Unit luxury apartment block built in Devon with retired persons in mind, the apartments comprised of a number of different styles with single story and duplex apartments available. Project Name: Torquay Location: Devon, UK System Used: Closed Panel Completed: 2017 Value: £464,000 Development: Consist a 9 Unit luxury apartment block built […]
Read More
Location: Norfolk, UK System Used: Closed Panel Completed: 2013 Value: £80,735 Development: An office and manufacturing facility Specification External Wall U-Value: 0.14 W/m2K Windows & Doors: uPVC Double Glazed Floors: Metal web Joists 18mm OSB3 Cladding: Timber
Read More
Project Name: Sherwood Drive Location: Sherwood Drive, Bletchley, Milton-Keynes System Used: Closed Panel Completed: 2016 Value: £1.7m Development: 56 units Specification External Wall U-Value: 0.27W/m2K Windows & Doors: uPVC Double Glazed Floors: Solid Joist with 18mm OSB3 TG2 sheeting Cladding: Brick
Read More
Photo Credit: https://www.naganjohnson.co.uk/selected-work/landor-road/ Project: Three apartments over three stories Location: Landor Road, London, UK System Used: Closed Panel Completed: 2016 Value: £175,000 Specification External Wall U-Value: 0.14W/m2K Floors: 222×44 Floor joists at 400mm centres covered in 18mm OSB3 T&G Flooring Roof: 222×44 Roof Joists at 400mm centres with firring pieces covered in 18mm OSB3 T&G Sheeting
Read More
Photo credit: Morley von Sternberg Clock House Gardens consists of 50 homes within five two and three-storey buildings. Project Name: Clock House Gardens Completed: 2015 Location: Welwyn, Hertfordshire System used: Open Panel Building Size: 4281.0 m2
Read More
Project Name: UK Border Agency Location: Holyhead Port, Wales System Used: Closed Panel Completed: 2013 Value: £137,000 Specification External Wall U-Value: 0.23W/m2K Windows: Aluminium Windows Floors: 225x45mm Solid Timber Joist covered with 18mm OSB3 T&G Flooring Roof: 225x45mm Solid Timber Joists with firring pieces with 18mm WBP Ply External Finish: TTFC supplied and fitted battens and […]
Read More
Project Name: Clog Na Léinn Location: Collinstown, […]
Read More
Project Name: Dog’s Trust Completed: 2017 Location: Salisbury, England System used: Closed Panel Cladding: Marley Eternit Cedral Cladding Building Size: 5 Separate Buildings Specification External Wall: 0.20w/m2k Windows: N/A Years Experience: 1 Year Developer: McPhillips Pictures courtesy of Dog’s Trust Salisbury
Read More
Project Name: Abbots Langley Completed: 2016 Location: Abbots Langley System used: Closed Panel Specification External Wall: 0.20w/m2 Windows: Double glazed UPVC Cladding: Brick/Timber Architectural Technician: Wayne Webster
Read More
St. Georges Primary School was designed by Baxall Construction. Phase 1 consisted of nine classrooms over two floors. The project was on site and erected in 8 weeks. Phase 2 is currently in the design process. Project Name: St. Georges Primary School – Baxall Construction Completed: 2015 Location: Broadstairs, Kent, UK System used: Closed Panel Building Size: […]
Read More
Photo Credit: Roe Green Infant School Roe Green Nursery consists of two stores with a roof terrace playground. The ground floor and first floor are identical and consisted of two large classroom with toilet facilities and kitchenette. The center core consisted of a stairwell to the three stories and a lift shaft with access from ground […]
Read More
In 2015, TTFC secured a contract for 50 new social housing units in Essex. The project was spread over 12 months and ranged from 2 storey houses to 3 storey apartments blocks. The kit comprised of 140×38 CLS stud to the external wall with 120mm insulation factory fitted. TTFC also installed the vapour […]
Read More
In 2016, we completed phase 1 of this fine development. Specification: The first phase of 7 houses utilised our closed panel timber frame system. The products used were: External Wall – 0.14W/m2K Floors – Metal web joisting with Egger Peelclean Xtra Cladding – Various finishes including timber, brick, render Detail: The houses ranged […]
Read More
Project Name: Alperton Community School During 2012, TTFC were involved in the build of a 2 class room block for a community school in Wembley. With a classrooms in each wing of the building and office space and sensory area and toilets included in the internal rooms of the build. It was a […]
Read More
