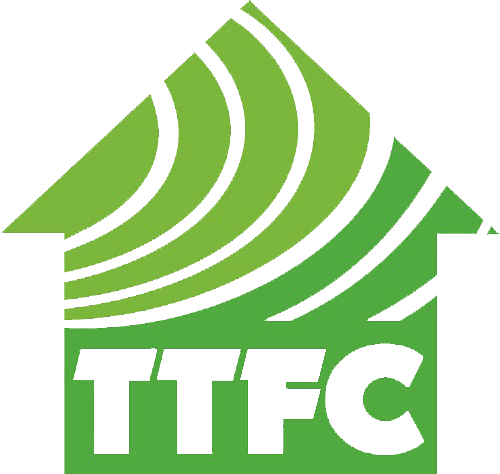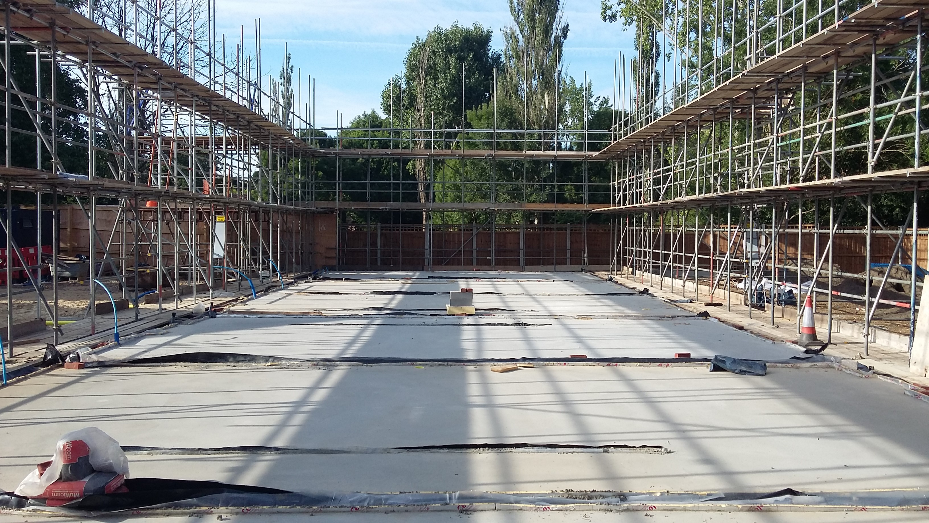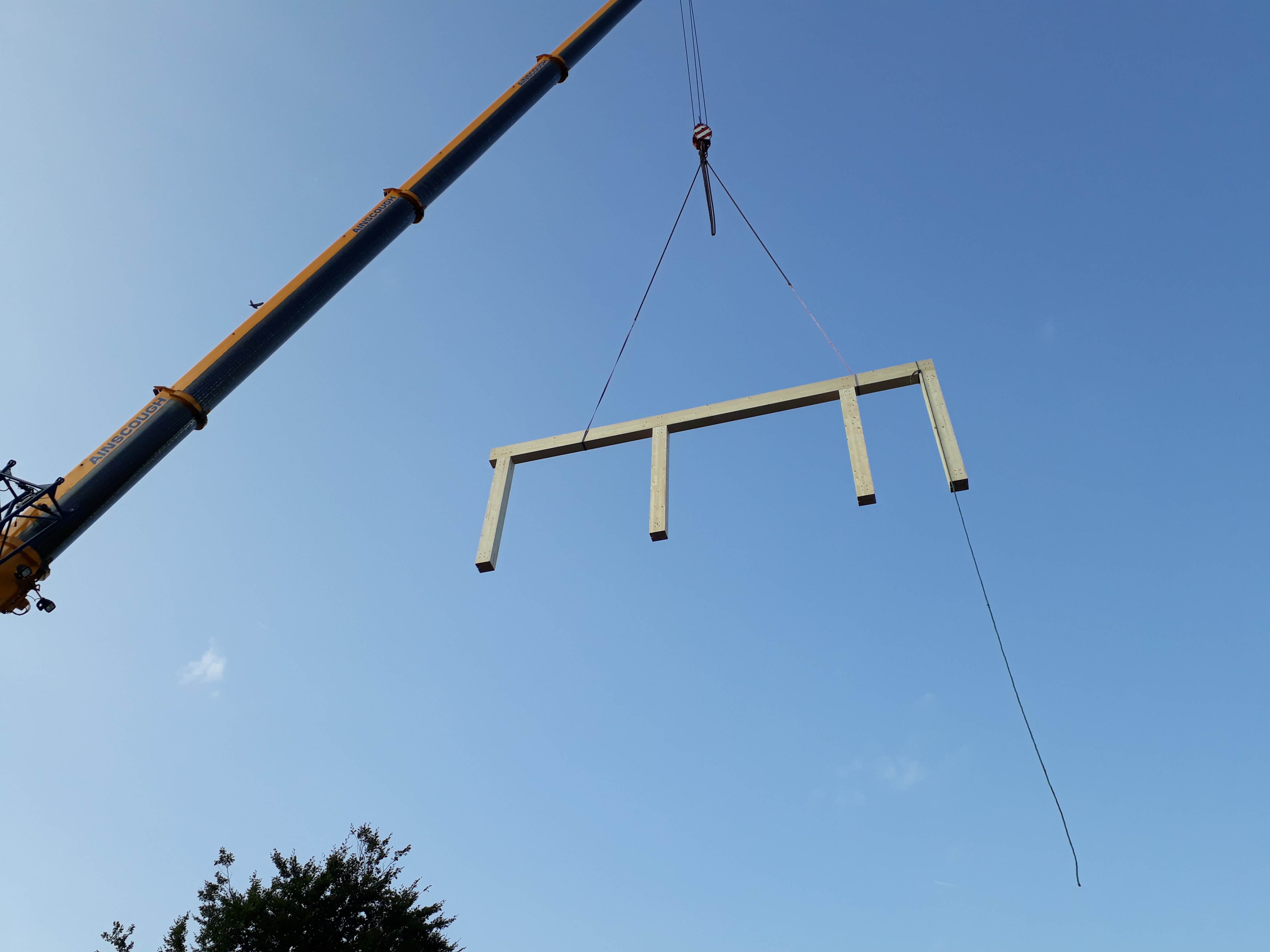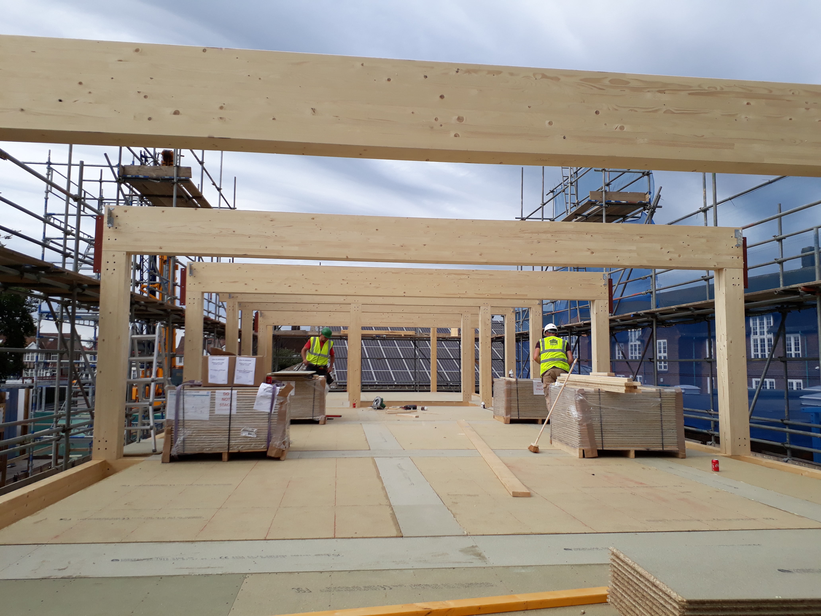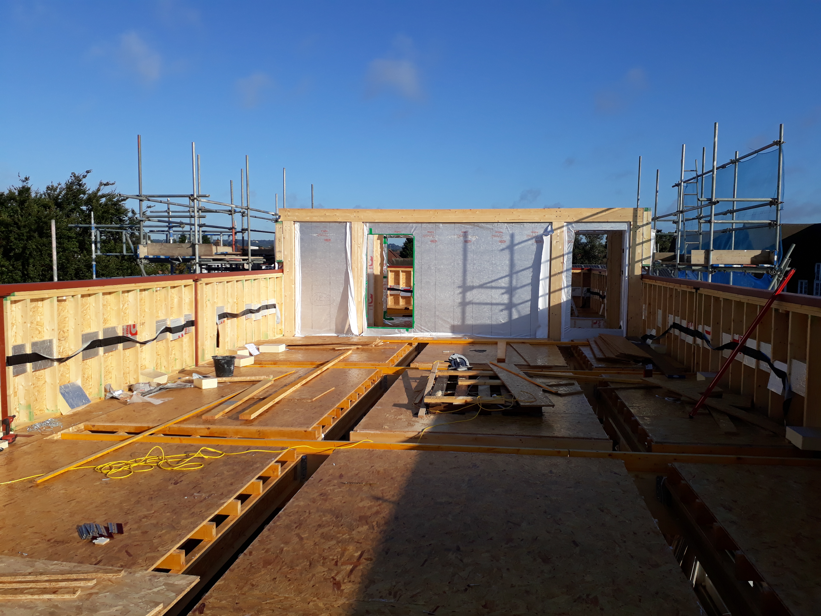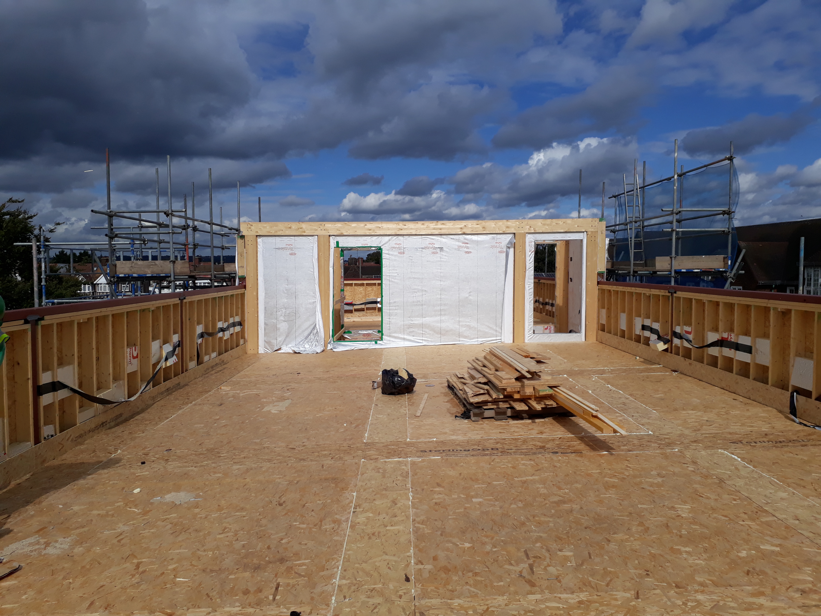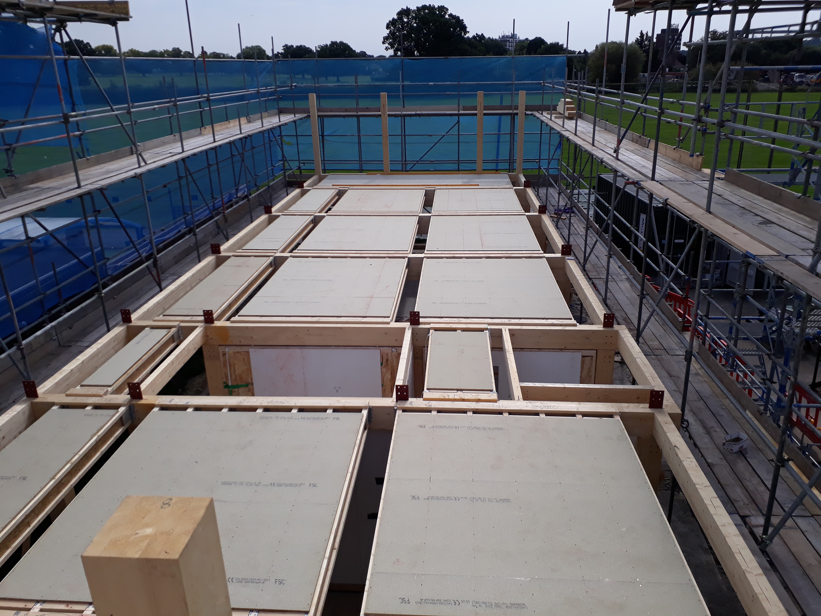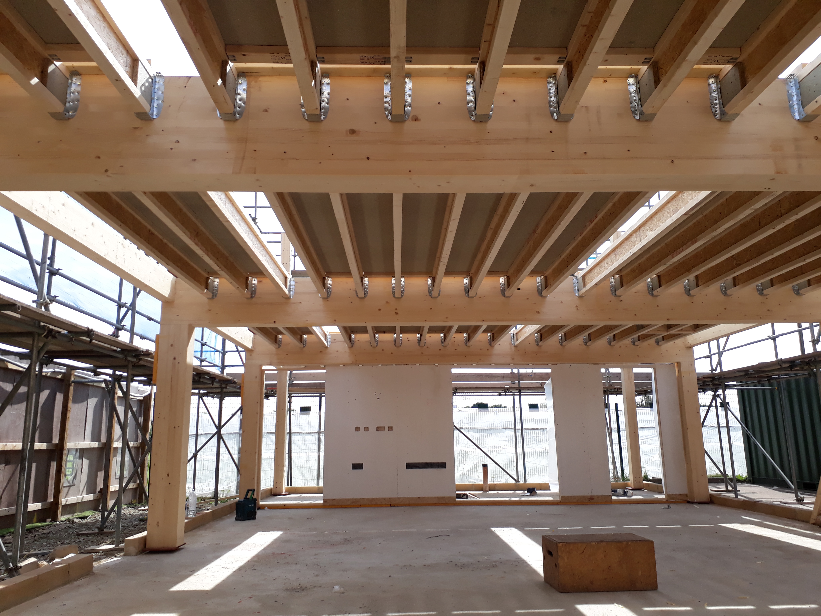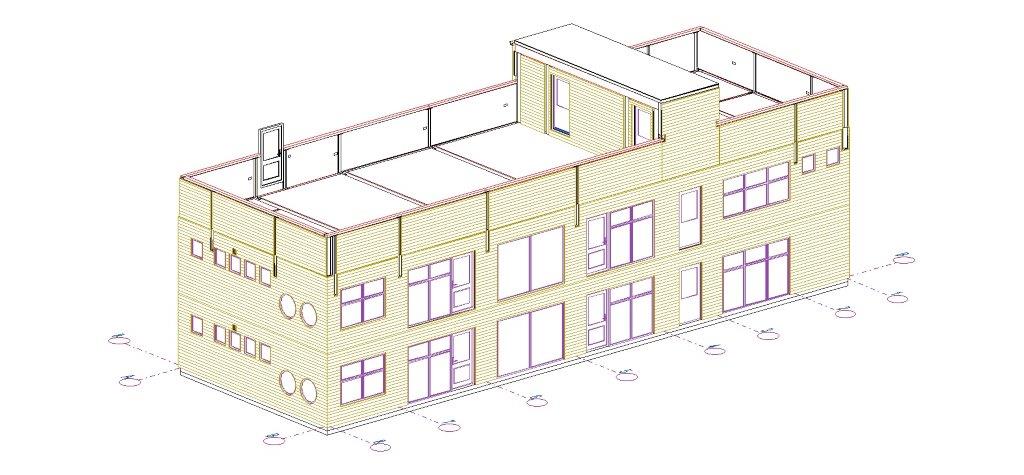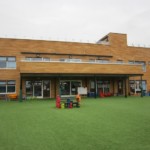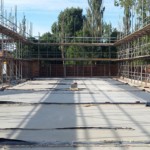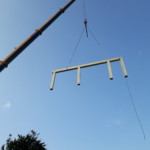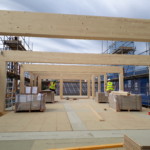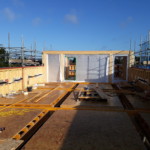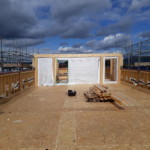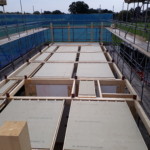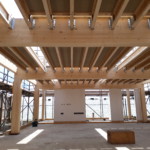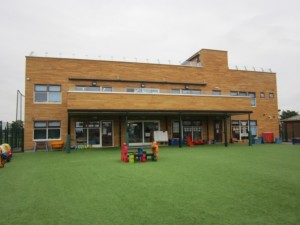
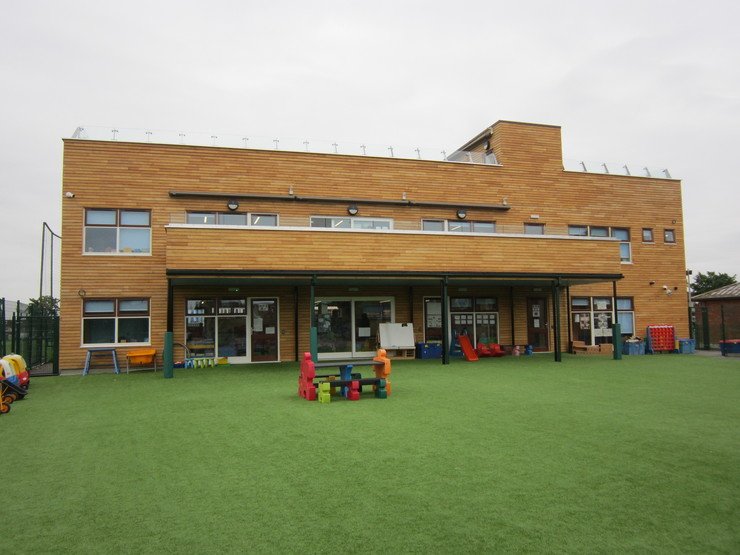
Photo Credit: Roe Green Infant School
Roe Green Nursery consists of two stores with a roof terrace playground. The ground floor and first floor are identical and consisted of two large classroom with toilet facilities and kitchenette. The center core consisted of a stairwell to the three stories and a lift shaft with access from ground floor to the roof top terrace. There were feature glulam beams throughout the building. From delivery on site to TTFC completing own section of the build took three weeks. The mechanical and electrical services were then installed by the main contractor.
Project Name: Roe Green Nursery
Completed: 2017
Location: Edgware, England
System used: Closed Panel
Building Size: 360m2
Specification
External Wall: 0.20w/m2k
Windows: Heritage Hardwood Timber Statement Casement Window
Architectural Technician: Mairead Jones
