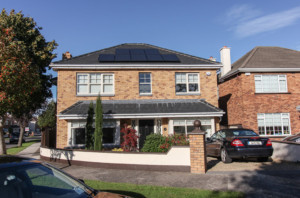
Specification: External wall U-Value – 0.14W/m2K ACH @ 50 pascal: 2.8 TTFC system – Closed panel timber frame Windows – Double Glazed Woodgrain PVC Heating system – Air to water heat pump HRV system – Yes Photovoltaic Panels – Yes
Read More
Specification: External wall U-Value – 0.14W/m2K ACH @ 50 pascal: 2.8 TTFC system – Closed panel timber frame Windows – Double Glazed Woodgrain PVC Heating system – Air to water heat pump HRV system – Yes Photovoltaic Panels – Yes
Read More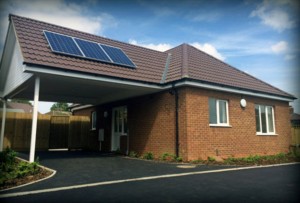
Specification: External wall U-Value: 0.14W/m2K TTFC system: Closed panel timber frame Windows: Double Glazed Wood-grain PVC Solar Panels: Yes In 2015, we completed a project that consisted of 13 bungalow specially design for disabled access. The key element was the installation on site. The design and manufacture of the product was important, but the speed of installation […]
Read More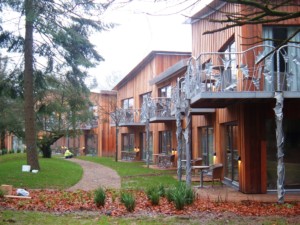
Monart House Hotel & Spa In 2005, TTFC were contracted to construct bedrooms at Monart House Hotel & Spa. Monart, which has been voted in the top 3 spas in the world plus many more awards, is situated just 20 minutes from our head office in Wexford, Ireland. This high profile project was completed using our […]
Read More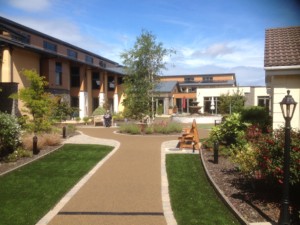
In 2012, we completed a 30,000sqft nursing home in Rathcoole, Dublin. The project was split into 3 phases and was an extension to an existing care unit. When we re-visited the building last year the building has been performing very well and still looked as good as when it was completed. The building was originally […]
Read More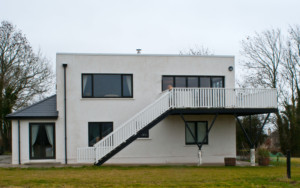
Back in 2011, TTFC Ltd received an award on a self-build home from Isover Saint Gobain. The Sammin House in Ireland was awarded as one of the most remarkable energy efficient construction projects in Europe. The main objective was to build a highly efficient, airtight dwelling in timber frame construction. When dealing with […]
Read More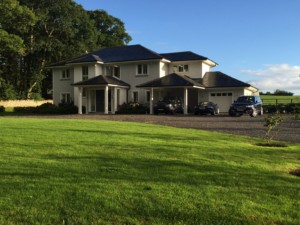
In 2010, TTFC completed a self-build closed panel timber frame house in Kilkenny, Ireland. The 4,500sqft house was completed in just 2 weeks with the overall package including: 0.14W/m2K External Wall U-Value Metal Web Floor Joists Attic truss with flooring Q&A We asked the client how the house has performed over the years recently […]
Read More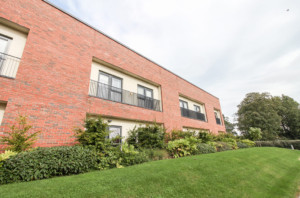
Specification: TTFC system – Closed panel timber frame St James’ Staff Facilities This project was constructed on site due to its continuous curved wall. The 500m2 building was designed off-site, with all products being sent to site ready to be assembled. It was a feature building for St James’ and really stands out with […]
Read More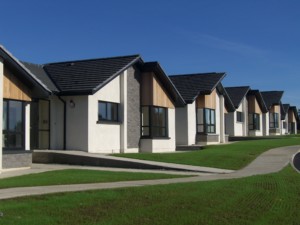
Overview One of our proudest developments, this site of 50 houses and nursing home was completed using our standard timber frame option. The contractor decided to use timber frame due to the speed and accuracy of off-site timber frame construction. The tight six month build programme involved 4 units being delivered per week and the nursing home […]
Read More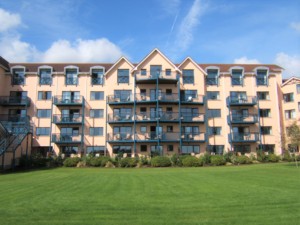
Ferrycarrig Hotel – Extension In 1999, TTFC secured its first high profile project. Ferrycarrig Hotel, expanded a bedroom block to the rear of the Hotel with a view of the picturesque river Slaney. TTFC to provided the timber frame infill panels between the structural steel of the 5 storey extension. The project was not only sold, […]
Read More